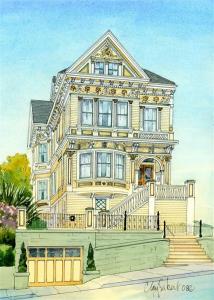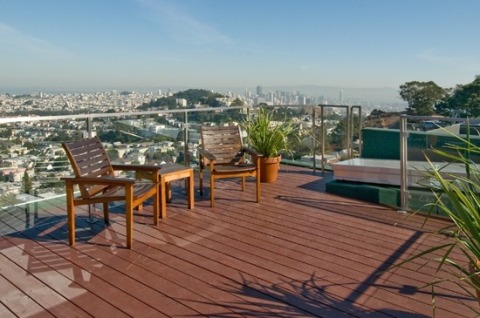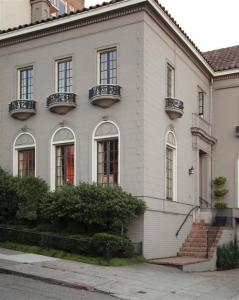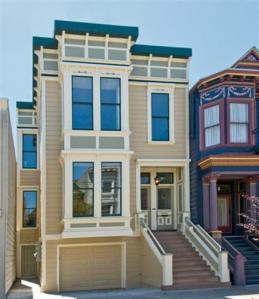Home of the Week: It Doesn’t Get Any Greener Than This!
March 17, 2010
 I was wowwed! LEED Certified Platinum construction meticulously designed by Handel Architects. The development is called NOVE and it contains nine homes, each with outdoor space, direct connect parking (not a common garage), bright white modern finishes, private outdoor spaces and views and lots of bright sunlight.
I was wowwed! LEED Certified Platinum construction meticulously designed by Handel Architects. The development is called NOVE and it contains nine homes, each with outdoor space, direct connect parking (not a common garage), bright white modern finishes, private outdoor spaces and views and lots of bright sunlight.
My favorite features were the shiny orange epoxy garage floors and the completely real looking artificial grass in the “backyards.” That and the fact the solar panels are cleverly integrated into the curved roof design to catch more of that south sun.
These 3 and 4 bedroom homes are all designed on two levels and are well located on Guerrero between 21st and 22nd (where the Palm Broker used to be). Just the right place for a low-carbon footprint pedestrian lifestyle. Bargain priced at between 1.1MM and 1.6MM, but they seem to be going fast. the two top corner townhomes are already sold.
Please let me know if you want to take a look!
Home of the Week: Little Miss Broadway Anyone?
January 21, 2010
In a quick survey of adults I have taken, it appears that most of you have forgotten all about the 1938 Shirley Temple classic “Little Miss Broadway.” In this fine film, Miss Temple plays an orphan (of course) who is adopted by the manager of a hotel populated by show business people. She lives on the top floor (or is it the wealthy villian who does?). In any event, drama and tap dancing ensue before the predictable happy ending. While I never wanted to be an orphan, I did covet the real estate.
The Hamilton reminds me of this film because it is a 1930, 21 story, Art-Deco hotel that now houses 185 gracious studio condos and one gigantic, fabulous, full-floor penthouse. While showing a studio last summer, I was told by one of the residents that the penthouse had a lap pool on the east end. Naturally, when it came on the market, I needed to go check! As you can see from the picture of the atrium at right, there is no pool, but there is one heck of a 360-degree view. Add to this original marble and parquet floors, tromp o’lei backdrops and “wallpaper,” his and hers master baths (with matching view bathtubs carved of a single piece of Carrera marble), antique fireplace mantles, an outdoor space with fountain, two car parking, and a wonderful gourmet kitchen and you have over 3,800 square feet of sophisticated urban living. Any takers?
Home of the Week: La Grande Dame
February 3, 2009
 As you walk up Fulton Street approaching Alamo Square, you might think that this magnificent home is a mirage caused by too much Vueve Cliquot. But no. La Grande Dame is real and can be yours for $2,995,000… Considering what you get for $3MM just a few blocks north, this is a steal. (Did I mention there are “grounds” and downtown views at the same time.)
As you walk up Fulton Street approaching Alamo Square, you might think that this magnificent home is a mirage caused by too much Vueve Cliquot. But no. La Grande Dame is real and can be yours for $2,995,000… Considering what you get for $3MM just a few blocks north, this is a steal. (Did I mention there are “grounds” and downtown views at the same time.)
This Queen Anne Mansion was built in 1895 and restored lovingly to historically appropriate modern luxury condition in 2006-2008. She’s not one of the postcard row beauties, but she’s much bigger – 4,188 perfectly sited square feet. There are six bedrooms, three full and 2 1/2 baths AND PARKING. If you want to see more, click here. And please let me know ASAP if she’s the one you can’t resist!
House of the Week – Above It All on Clarendon
December 12, 2008
 If you have ever driven up Clarendon from Laguna Honda, you are familiar with the thrill of the City suddenly spreading out before you as if you are on the very top of the world. If you lived at 60 Clarendon, this surreality would be a constant. With 180 degree City and Water views from all five levels, this home is worth a peek. It will be open this Sunday from 2 to 4 and is priced at a mere $799,000 per view story (or $3,995,000 total). Don’t be vexed by all the stairs – it has an elevator.
If you have ever driven up Clarendon from Laguna Honda, you are familiar with the thrill of the City suddenly spreading out before you as if you are on the very top of the world. If you lived at 60 Clarendon, this surreality would be a constant. With 180 degree City and Water views from all five levels, this home is worth a peek. It will be open this Sunday from 2 to 4 and is priced at a mere $799,000 per view story (or $3,995,000 total). Don’t be vexed by all the stairs – it has an elevator.
Home of the Week – Some Perspective on a Luxury Fixer
November 20, 2008
 123 Laurel is elegant and well located, but architecturally pretentious, in need of bathroom and kitchen updates and a bit cramped (especially for the maid, whose room in the basement is about 8 x 10). This French Revival jewelbox was designed by architect William Gunnison and built in in 1927. At just over 2700 square feet on a 24×67 lot, this is might be the smallest house I’ve ever seen in Presidio Heights. It is on the market for the first time in 42 years for $3.75MM. This seems like a lot compared to past homes of the week in the 3MM plus range located in Noe Valley or St. Francis Woods, but in 123 Laurel’s defense, it’s located on a desirable block in Presidio Heights, one of the most expensive subdistricts in San Francisco. 2008 average sale price is $4.8MM – and that’s with 5 out of 15 sales refusing to release the sale price publically. Generally undisclosed sale prices are a fair bit higher than asking price. Incidentally, the average sale price for this type of home in 2007 was at just $4MM with 12 out of 16 sales releasing their closing price. To see more pictures, click here.
123 Laurel is elegant and well located, but architecturally pretentious, in need of bathroom and kitchen updates and a bit cramped (especially for the maid, whose room in the basement is about 8 x 10). This French Revival jewelbox was designed by architect William Gunnison and built in in 1927. At just over 2700 square feet on a 24×67 lot, this is might be the smallest house I’ve ever seen in Presidio Heights. It is on the market for the first time in 42 years for $3.75MM. This seems like a lot compared to past homes of the week in the 3MM plus range located in Noe Valley or St. Francis Woods, but in 123 Laurel’s defense, it’s located on a desirable block in Presidio Heights, one of the most expensive subdistricts in San Francisco. 2008 average sale price is $4.8MM – and that’s with 5 out of 15 sales refusing to release the sale price publically. Generally undisclosed sale prices are a fair bit higher than asking price. Incidentally, the average sale price for this type of home in 2007 was at just $4MM with 12 out of 16 sales releasing their closing price. To see more pictures, click here.
Presidio Heights is not the only area continuing to thrive despite all the national and statewide news. I had occasion to study the much more affodable NOPA neighborhood recently and found these results for 2 bedroom/2 bath condos:
the median price in 2006 was 720,500 with six sales
In 2007 it was 745,000 with 10 sales, a 3.4% increase; and
In 2008 it was 780,000 with 4 sales, a 4.6% increase.
How about that?
Home of the Week – San Francisco City Hall
October 30, 2008
 Designed by Arthur Brown Jr., who also designed San Francisco”s Opera House, Veterans Building, Temple Emanuel, Coit Tower and 50 United Nations Plaza and Dedicated December 28, 1915 by Mayor “Sunny” Jim Rolph, San Francisco City hall is a quintessential example of Beaux-Arts architecture and a beacon of the “good government” era in California. City Hall’s architecture emphasizes democratic government: the grand staircase leads not to the mayor’s office as you might expect, but to the people’s chamber -the board of supervisors meeting place. I also mention the “good government” era because the previous City Hall collapsed 1906 in its seventh year of occupancy because it’s supports were filled with newspaper and other debris due to civic corruption.
Designed by Arthur Brown Jr., who also designed San Francisco”s Opera House, Veterans Building, Temple Emanuel, Coit Tower and 50 United Nations Plaza and Dedicated December 28, 1915 by Mayor “Sunny” Jim Rolph, San Francisco City hall is a quintessential example of Beaux-Arts architecture and a beacon of the “good government” era in California. City Hall’s architecture emphasizes democratic government: the grand staircase leads not to the mayor’s office as you might expect, but to the people’s chamber -the board of supervisors meeting place. I also mention the “good government” era because the previous City Hall collapsed 1906 in its seventh year of occupancy because it’s supports were filled with newspaper and other debris due to civic corruption.
Since the retrofit following the 1989 earthquake, San Francisco’s City Hall also has a moat. Yes, a moat. A four-foot moat around the building allows it to move side to side without being attached to the earth. This is called “base isolation” and City Hall is now the largest base isolated building in the world and the only isolated national landmark. It has now been designed to remain operational even after a great earthquake.
All of which makes it an exceptional place to go and vote early, should you be so inclined. I encourage you to do so because it’s easy to get too busy to go to the polls on Election Day – and with so many crucial local, state and national issues on the ballot every vote does matter!
“Early Voting Hours at City Hall”
outside Room 48 in City Hall
8 AM to 5 PM Monday – Friday,
10 AM to 4 PM Saturday – Sunday (On weekends MUST enter on Grove St)
Home of The Week
September 26, 2008
Home of the Week
September 5, 2008
 When I was a little girl growing up in Westlake, my mother often took the opportunity to drive through St. Francis Wood “on our way” places. I always dreamed that one day one of these stately homes would be mine… I turned out a bit more urban, but I still detour all the time to look, just like my mom.
When I was a little girl growing up in Westlake, my mother often took the opportunity to drive through St. Francis Wood “on our way” places. I always dreamed that one day one of these stately homes would be mine… I turned out a bit more urban, but I still detour all the time to look, just like my mom.
This superb example of country living in town, designed by Henry Gutterson and built in 1924, is as elegant as it gets. It is listed by Paragon, and will be shown by appointment only. If the pictures make you really hot to see it, just let me know and we’ll go . . .See more about the house by clicking here. To see detailed floor plans, click here.
Home of the Week – to answer your many questions
July 28, 2008
 Many of you have been to my home on Fulton Street, which you can see in the right margin of the picture. Many of you have had many questions over the years about the wreck of a building next door. Some of you may remember when the back porch very nearly collapsed on my TIC partner Joe while he was fixing the fence or when I tried to buy the building and failed or you may have just heard me fussing about the constant construction. Let me just say that I have appreciated all your listening over the years.
Many of you have been to my home on Fulton Street, which you can see in the right margin of the picture. Many of you have had many questions over the years about the wreck of a building next door. Some of you may remember when the back porch very nearly collapsed on my TIC partner Joe while he was fixing the fence or when I tried to buy the building and failed or you may have just heard me fussing about the constant construction. Let me just say that I have appreciated all your listening over the years.
I am writing today to say that the drama is almost over. 1611-1613 is finished and on the market as TICs. The upper unit is 2 bedrooms/2.5 baths and priced at $1,098,000. The lower unit is 2 levels and 3 bedrooms/3 baths and priced at $1,298,000. To see more pictures, look here. The next showing will be July 31 from 6 to 7:30. It’s very pretty and it may not last long, so if you are curious you would be well advised to stop by, have a glass of wine and take a look!
View picture by clicking here.
The above view photo was taken by my client Michael Evans from his living room; it is not a marketing banner. As incredible as it seems, this superlative view is the overlook that you may enjoy with me tomorrow evening at my newest listing at 419 Peru in San Francisco’s Excelsior district! I am having a twilight open house from 6 to 7:30 and will serve some wine and cheese to go with the view.
Please be sure to stop by if you have a chance. The northern edge of the Excelsior District (obviously) offers views, but it also affords a great location that is convenient to Bernal, Glen Park, the Mission, Noe Valley and freeway access at an affordable price. If you want to learn more about this 2+ bedroom romantic view cottage, priced at $649,000, please call me or go to the Web site at http://www.419Peru.com.


 RSS feed for this blog
RSS feed for this blog